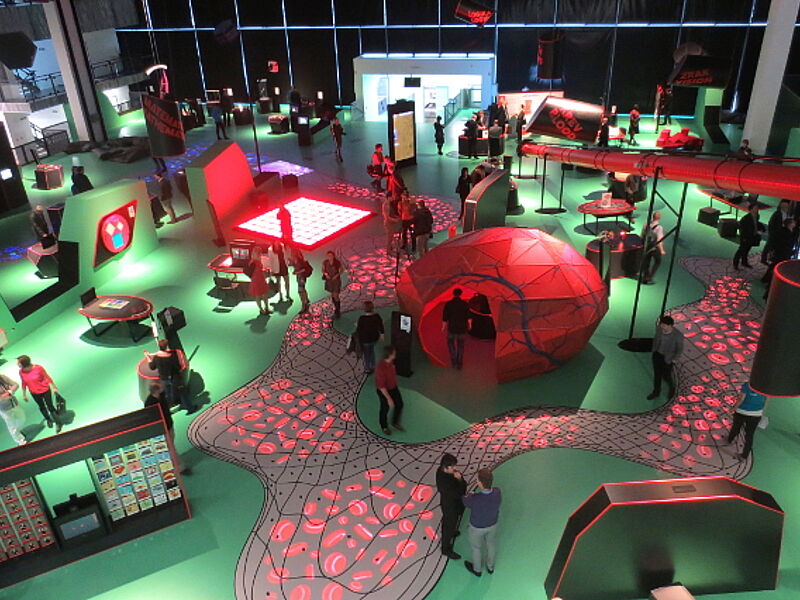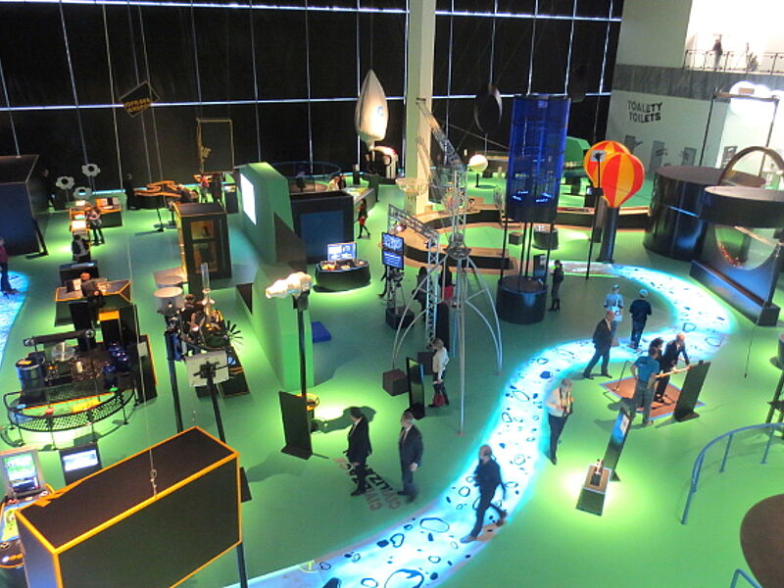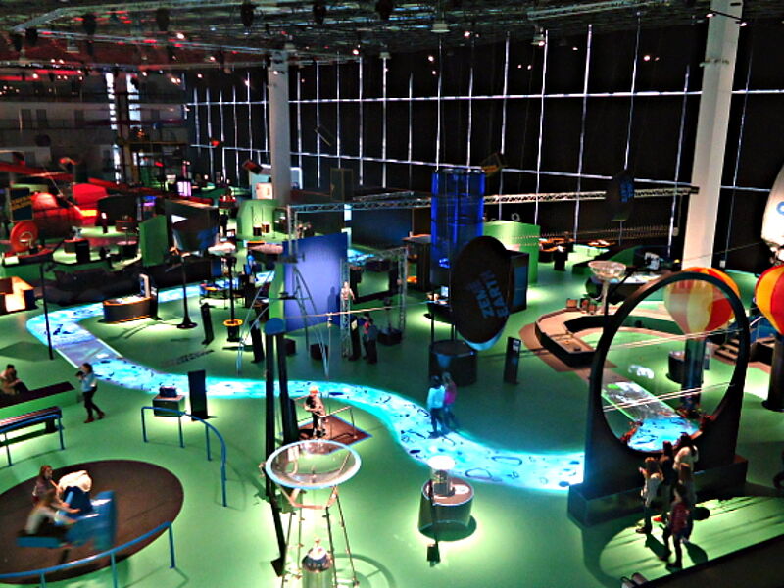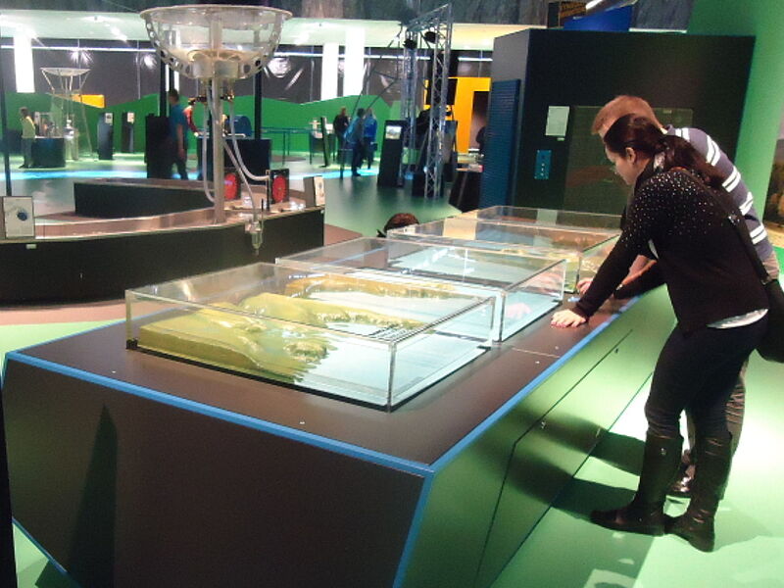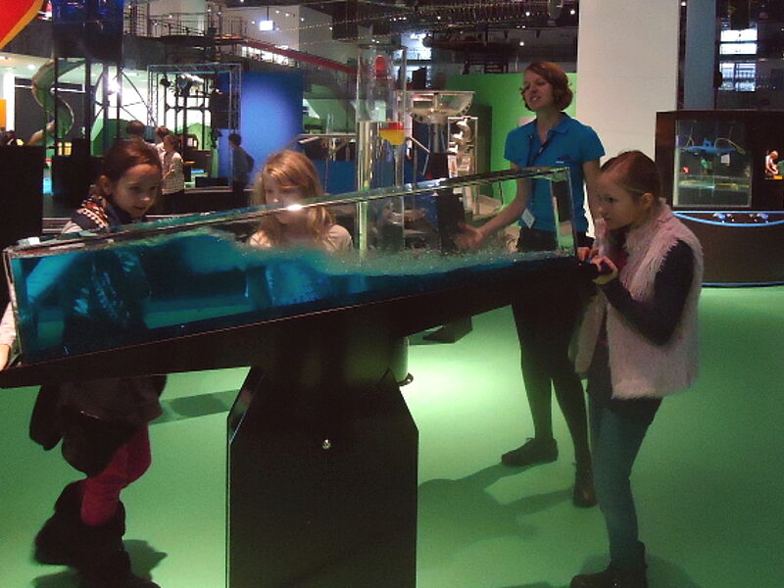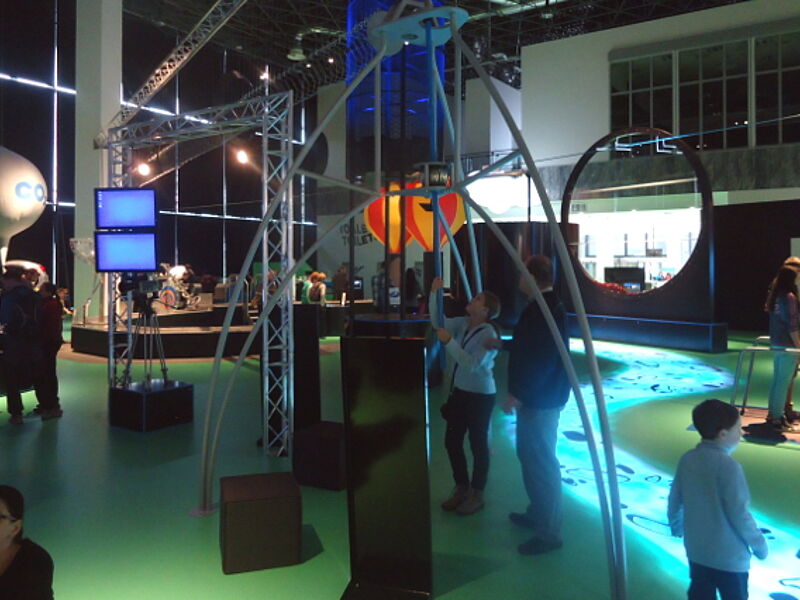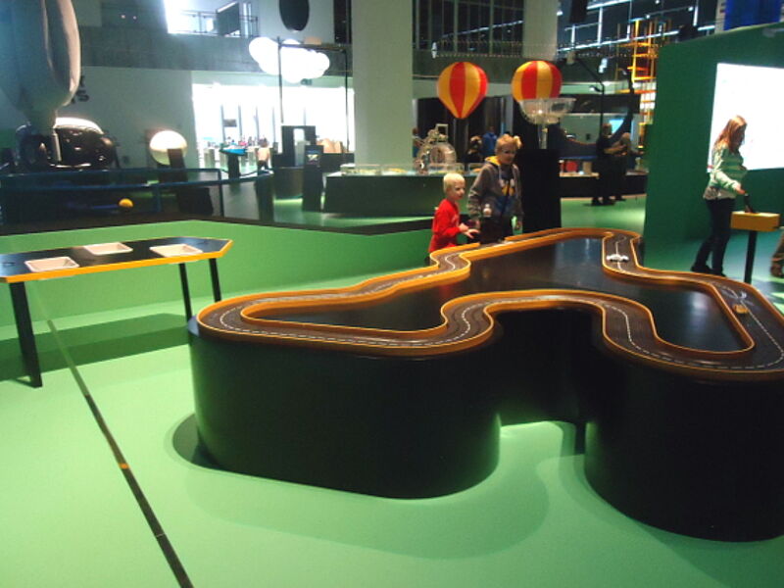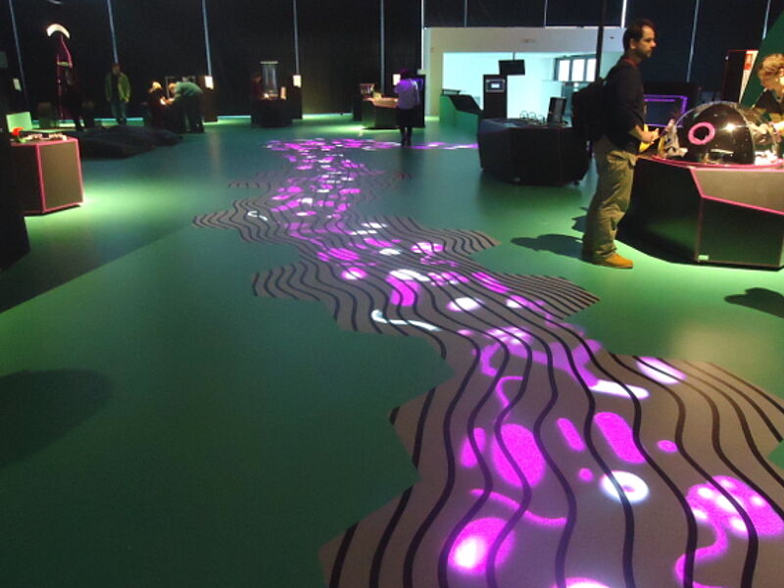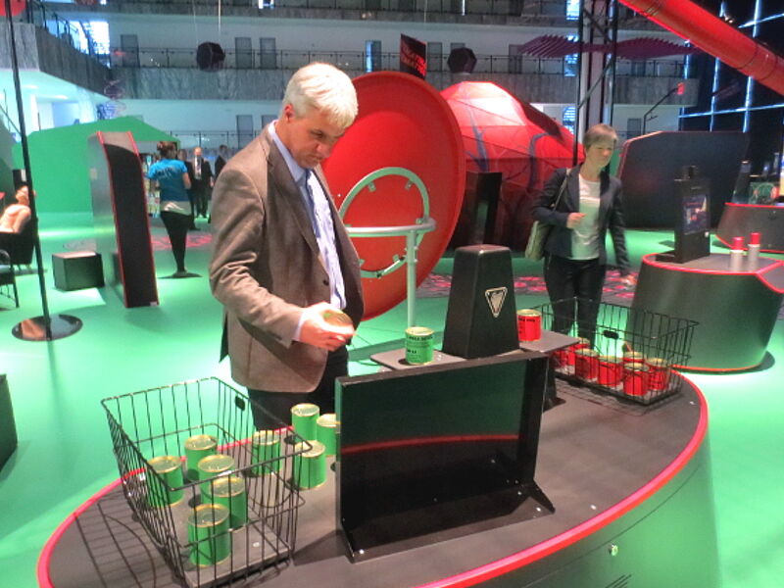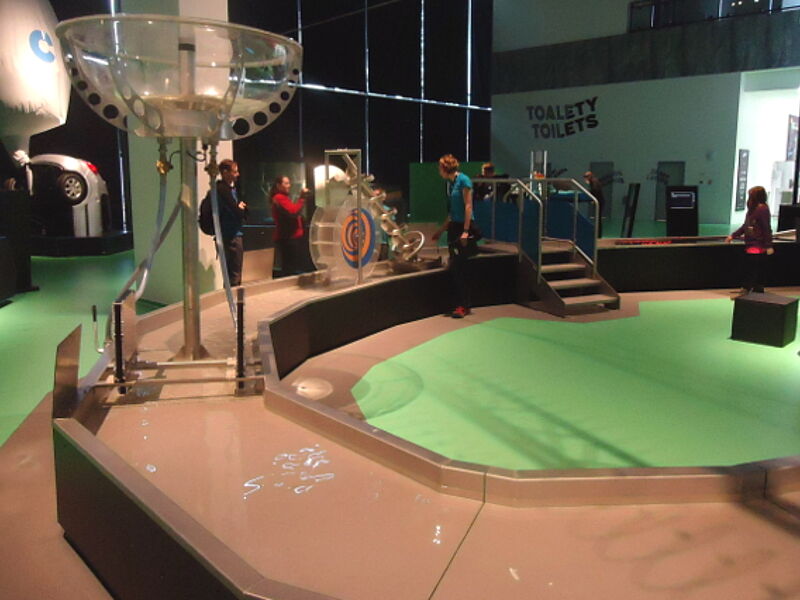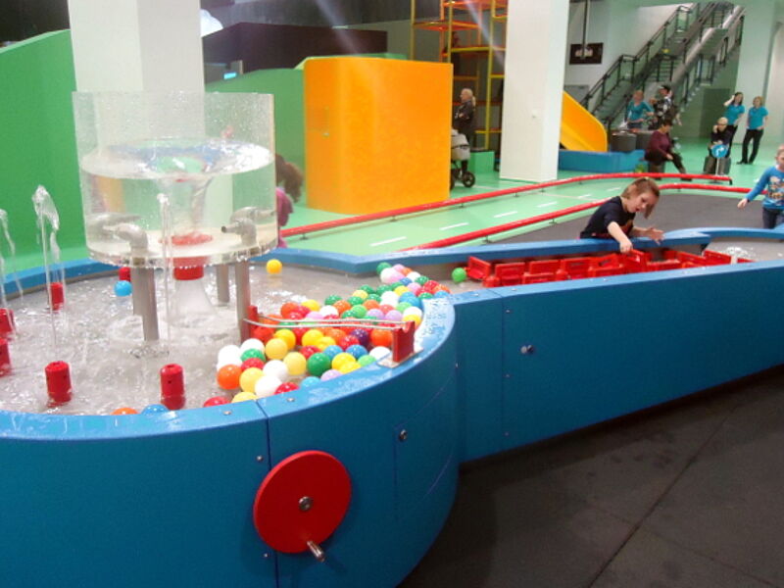In January 2013, we and our Czech project partners AV Media and Projektil Architekti Studio were awarded the contract to plan the exhibition areas of the VIDA! science centrum. Four spacious exhibition areas and one young childrens area, comprising more than 150 interactive exhibits, were designed and arranged on an overall exhibition space of nearly 5,000 square metres in Pavilion D, a building at the fair grounds of the city of Brno. About one year later, and once again with our project partners, we were awarded the contract to develop, design and build the galleries according to the plans that had been worked out. The VIDA! science centrum was officially opened to huge crowds at the end of November the same year.
VIDA! science centrum, Brno
A reference from the category
Science Centers
